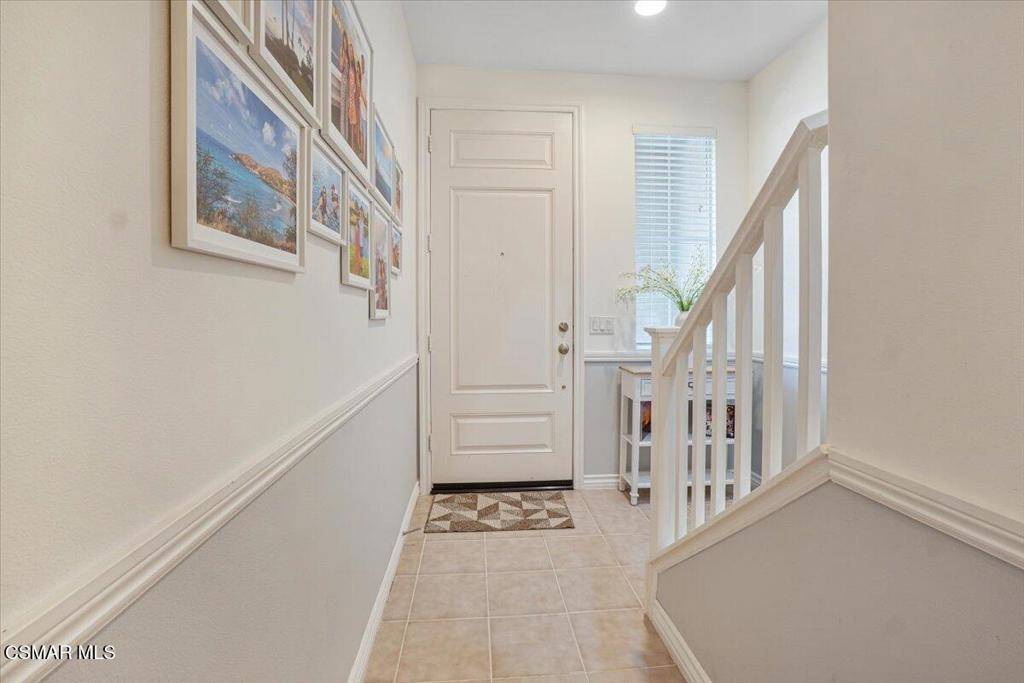4549 Via Presidio Camarillo, CA 93012
UPDATED:
Key Details
Sold Price $710,000
Property Type Townhouse
Sub Type Townhouse
Listing Status Sold
Purchase Type For Sale
Square Footage 1,636 sqft
Price per Sqft $433
Subdivision Tesoro Walk - 5455
MLS Listing ID 225001717
Bedrooms 3
Full Baths 3
Half Baths 1
Condo Fees $374
HOA Fees $374/mo
Year Built 2006
Lot Size 1,637 Sqft
Property Sub-Type Townhouse
Property Description
Location
State CA
County Ventura
Area Vc45 - Mission Oaks
Zoning Residential
Interior
Heating Central, Electric, Fireplace(s)
Cooling Central Air, Dual, Electric
Flooring Laminate
Fireplaces Type Decorative, Electric, Great Room, Living Room
Laundry Gas Dryer Hookup, Laundry Closet, Upper Level
Exterior
Parking Features Door-Multi, Garage
Garage Spaces 2.0
Garage Description 2.0
Pool Association, Community, Fenced, In Ground
Community Features Park, Pool
Utilities Available Cable Available
Amenities Available Call for Rules, Clubhouse, Fitness Center, Maintenance Grounds, Playground, Pet Restrictions
View Y/N No
Building
Lot Description Near Park, Near Public Transit
Story 3
Foundation FHA Approved
Sewer Unknown
Schools
School District Pleasant Valley
Others
Acceptable Financing Cash, Conventional, FHA, VA Loan
Listing Terms Cash, Conventional, FHA, VA Loan
Special Listing Condition Standard

Bought with Timothy Fletcher Redfin Corporation
GET MORE INFORMATION
- Homes For Sale in Carlsbad, CA
- Home for Sale in Oceanside
- Home for Sale in Escondido
- Home for Sale in Solana Beach
- Home for Sale in Encinitas
- Home for Sale in Vista
- Home for Sale in San Marcos
- Home for Sale in Cardiff
- Home for Sale in Fallbrook
- Home for Sale in Rancho Santa Fe
- Home for Sale in Bonsall
- Home for Sale in Rancho Bernardo
- Home for Sale in Carmel Valley
- Home for Sale in Del Mar
- Home for Sale in Scripps Ranch
- Home for Sale in Poway
- Home for Sale in Temecula



